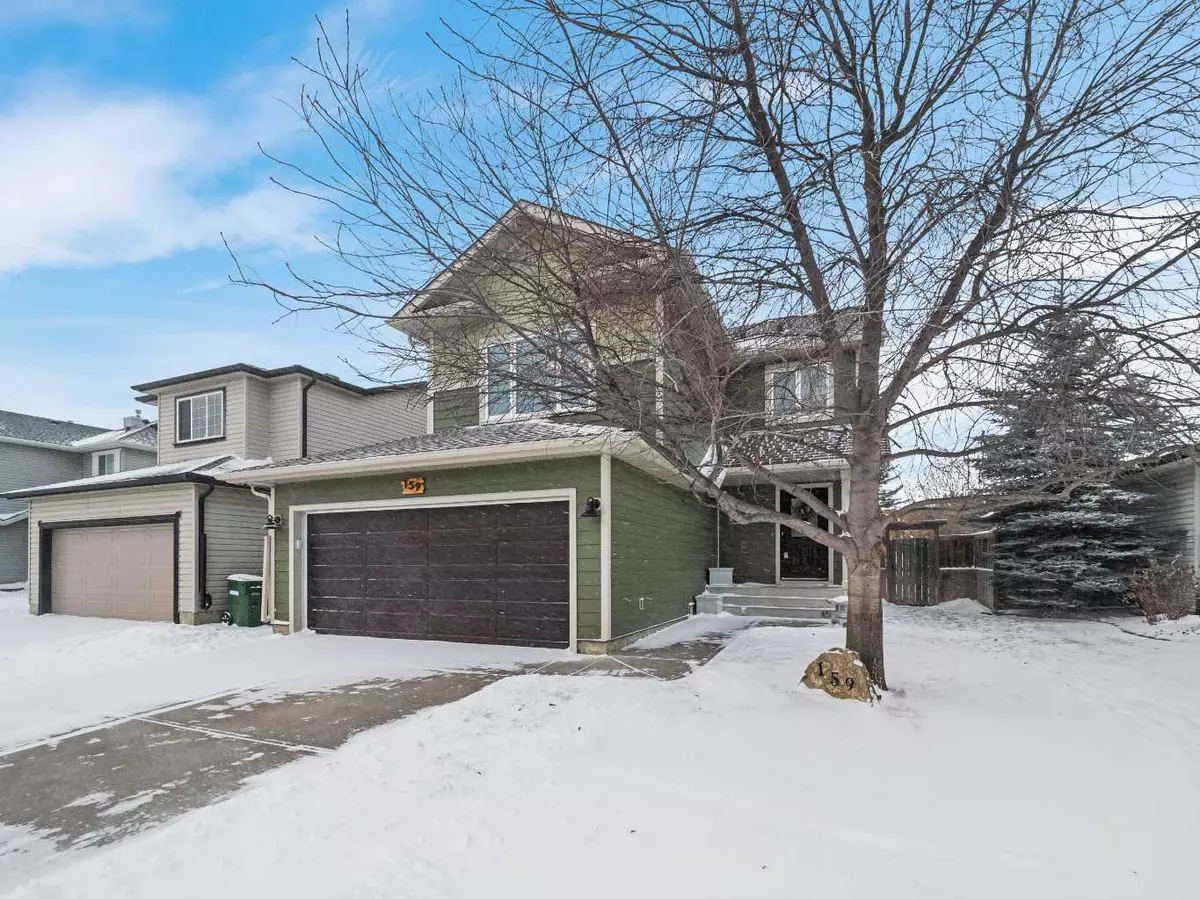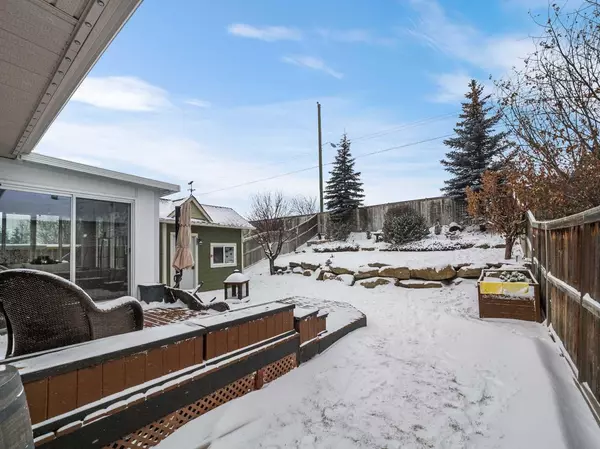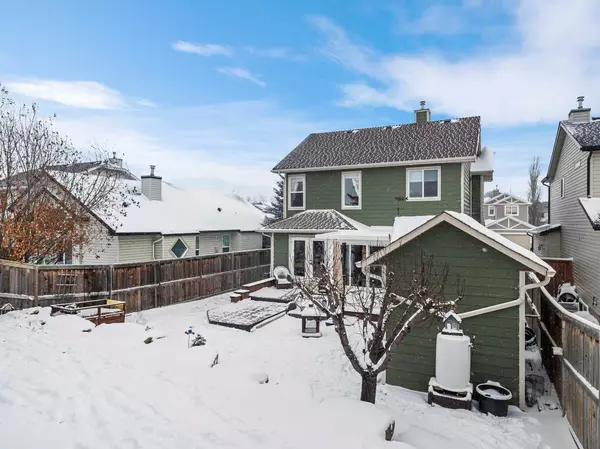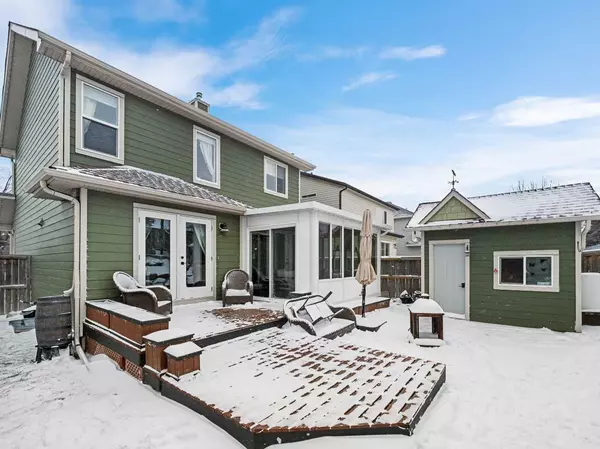$594,000
$599,900
1.0%For more information regarding the value of a property, please contact us for a free consultation.
3 Beds
3 Baths
1,679 SqFt
SOLD DATE : 01/24/2024
Key Details
Sold Price $594,000
Property Type Single Family Home
Sub Type Detached
Listing Status Sold
Purchase Type For Sale
Square Footage 1,679 sqft
Price per Sqft $353
Subdivision Fairways
MLS® Listing ID A2101228
Sold Date 01/24/24
Style 2 Storey
Bedrooms 3
Full Baths 2
Half Baths 1
Originating Board Calgary
Year Built 2001
Annual Tax Amount $3,067
Tax Year 2023
Lot Size 5,425 Sqft
Acres 0.12
Property Description
WELCOME to this ABSOLUTLEY GORGEOUS, fully developed home with over 2400 SF and featuring an AMAZING, Private, & Extensively Landscaped, Tiered Backyard adorned with beautiful stone accents & a breathtaking 3 SEASON SUNROOM completed in 2023 – a true sanctuary for relaxation & entertaining! This home is a masterpiece of modern living, with significant upgrades in 2021 enhancing both aesthetics and functionality. From the Hardy Board siding to the replaced windows (all except 3), garage door opener, eaves, fascia & soffit, and the addition of air conditioning – every detail has been carefully considered. The main floor seamlessly blends style and convenience. Hardwood flooring graces the spacious foyer, leading to a living room adorned with a beautiful stone accent wall, with access to your beautiful 3 Season Sunroom with glorious views of the backyard.
The kitchen, a focal point for any family, has been transformed with gorgeous black stainless appliances, quartz countertops, and custom features like a stylish backsplash, updated cabinetry, large center island with under mount sink, corner pantry, and a nook area perfect for family dinners with easy access to the stunning backyard. A 2-piece powder room, laundry area in the mudroom, and access to the double attached garage complete the main level. Ascend to the upper level where a large bonus room with vaulted ceilings and a cozy gas fireplace awaits. The primary suite is a haven of luxury with a walk-in closet and a spa-like 5 pce ensuite featuring a separate walk-in shower & soaker tub. Two additional bedrooms share another full bathroom, ensuring comfort for everyone. The lower level invites you to over 730 SF of additional living space – a large family room with a pellet fireplace, an office area, and ample storage. Noteworthy are the Gem Stone lights added in 2023, casting a beautiful glow throughout the exterior of the home. In every corner, this cozy family home exudes a sense of warmth and comfort. Painted throughout, with natural gas on the deck, a roof replaced 7/8 years ago, and all new exterior doors within the last 3 years, washer & dryer are approx. 5 years new, same as the basement carpet, with new lighting, switches & outlets throughout – this home is truly turnkey. All you need to do is move in and start creating memories. Don't miss the chance to make this stunning property your own. Book your viewing now before it's gone!
Location
State AB
County Airdrie
Zoning R1
Direction E
Rooms
Other Rooms 1
Basement Finished, Full
Interior
Interior Features Central Vacuum, Kitchen Island, No Smoking Home, Open Floorplan, Pantry, Quartz Counters, See Remarks, Storage
Heating Forced Air, Natural Gas
Cooling Central Air
Flooring Carpet, Ceramic Tile, Hardwood
Fireplaces Number 1
Fireplaces Type Gas, Loft, Mantle, See Remarks, Tile
Appliance Central Air Conditioner, Dishwasher, Dryer, Electric Stove, Garage Control(s), Microwave Hood Fan, Refrigerator, See Remarks, Washer, Window Coverings
Laundry Main Level
Exterior
Parking Features Double Garage Attached
Garage Spaces 2.0
Garage Description Double Garage Attached
Fence Fenced
Community Features Golf, Park, Playground, Pool, Schools Nearby, Shopping Nearby, Sidewalks, Street Lights, Walking/Bike Paths
Roof Type Asphalt Shingle
Porch Deck, Other, See Remarks
Lot Frontage 42.16
Total Parking Spaces 4
Building
Lot Description Back Yard, Front Yard, Lawn, No Neighbours Behind, Landscaped, Private, See Remarks
Foundation Poured Concrete
Architectural Style 2 Storey
Level or Stories Two
Structure Type Composite Siding,Wood Frame
Others
Restrictions None Known
Tax ID 84592980
Ownership Private
Read Less Info
Want to know what your home might be worth? Contact us for a FREE valuation!

Our team is ready to help you sell your home for the highest possible price ASAP

"My job is to find and attract mastery-based agents to the office, protect the culture, and make sure everyone is happy! "







